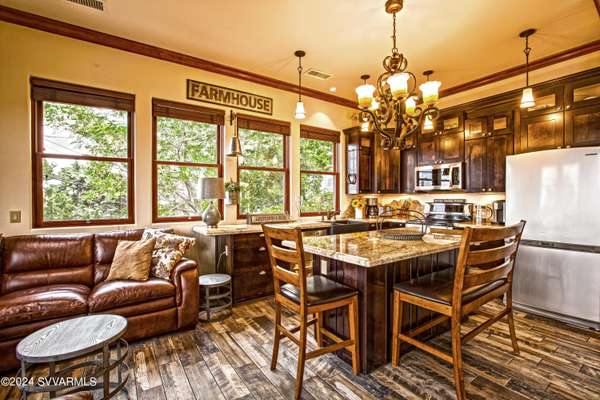For more information regarding the value of a property, please contact us for a free consultation.
511 School St St Jerome, AZ 86331
Want to know what your home might be worth? Contact us for a FREE valuation!
Our team is ready to help you sell your home for the highest possible price ASAP
Key Details
Sold Price $700,000
Property Type Single Family Home
Sub Type Single Family Residence
Listing Status Sold
Purchase Type For Sale
Square Footage 1,736 sqft
Price per Sqft $403
Subdivision Jerome
MLS Listing ID 536202
Sold Date 11/22/24
Style Contemporary,Historic
Bedrooms 3
Full Baths 1
Three Quarter Bath 2
HOA Y/N None
Year Built 2006
Annual Tax Amount $2,226
Lot Size 2,613 Sqft
Acres 0.06
Property Sub-Type Single Family Residence
Source Sedona Verde Valley Association of REALTORS®
Property Description
Don't miss this opportunity, many possibilities!
Zoned C-1 with CUP for residential use,custom built property completed in 2007. Priceless panoramic views of Sedona & the Four Peaks of Flagstaff located steps away from historic downtown Jerome. This turn key Airbnb offers three separate suites, live in one or rent the entire home. Downstairs features 2 separate en-suites. Upstairs has been beautifully remodeled with Porcelain wood plank tile floors throughout, newer appliances in kitchen, open and bright with lots of windows for views, new paint inside out and pavers. Master suite deck is the perfect place to watch the sunset. Enjoy nature in the lush backyard and 8 ft waterfall feature.
Make this your home today!
Also listed as MLS 536203
Location
State AZ
County Yavapai
Community Jerome
Direction Take AZ-89A S towards Jerome~ Turn left at traffic circle up the mountain~Drive approximately 4.7 miles~ Stay left onto Jerome Ave~ Turn left onto Main St~ Fork right onto School St~ Look for sign on the right side
Interior
Interior Features Kitchen/Dining Combo, Living/Dining Combo, Ceiling Fan(s), Great Room, Walk-In Closet(s), His and Hers Closets, Open Floorplan, Breakfast Bar, Kitchen Island
Heating Forced Gas
Cooling Central Air, Ceiling Fan(s)
Fireplaces Type None
Window Features Double Glaze,Screens,Drapes,Wood Frames
Exterior
Exterior Feature Open Deck, Covered Deck, Landscaping, Water Features, Rain Gutters, Open Patio, Fenced Backyard
Parking Features 2 Car
View Mountain(s), Panoramic, City, None
Accessibility None
Building
Lot Description Red Rock, Views, Rock Outcropping
Story Two
Foundation Slab
Architectural Style Contemporary, Historic
Level or Stories Two
Others
Pets Allowed Domestics, No
Tax ID 40106028
Security Features Smoke Detector
Acceptable Financing Cash to New Loan, Cash
Listing Terms Cash to New Loan, Cash
Read Less



