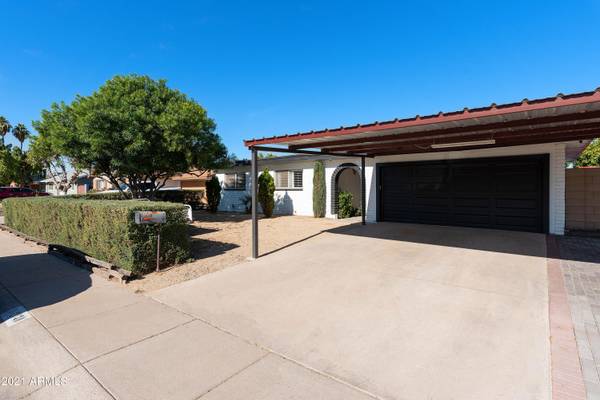For more information regarding the value of a property, please contact us for a free consultation.
2930 W Sunnyside Drive Phoenix, AZ 85029
Want to know what your home might be worth? Contact us for a FREE valuation!

Our team is ready to help you sell your home for the highest possible price ASAP
Key Details
Sold Price $429,900
Property Type Single Family Home
Sub Type Single Family Residence
Listing Status Sold
Purchase Type For Sale
Square Footage 1,741 sqft
Price per Sqft $246
Subdivision Vista North No. 3
MLS Listing ID 6333646
Sold Date 02/04/22
Style Ranch
Bedrooms 3
HOA Y/N No
Year Built 1970
Annual Tax Amount $1,126
Tax Year 2021
Lot Size 6,544 Sqft
Acres 0.15
Property Sub-Type Single Family Residence
Source Arizona Regional Multiple Listing Service (ARMLS)
Property Description
Pride of Ownership! Spacious living near shopping. Cozy living room and separate family room complete with fireplace. Open, bright floor plan boasts of a nice size, eat-in kitchen including plenty of storage cabinets with newer hardware, pantry space, and granite counter tops with backsplash for easy cleanup. New water heater. Backyard is fit for entertaining friends or just relaxing with family complete with covered patio, pool, and storage area. Gazebo with misting system is refreshing on those warm summer days. Drip watering system front and back yard- easy maintenance. Come take a peek today!!
Location
State AZ
County Maricopa
Community Vista North No. 3
Direction Directions: Head South on 31st Ave- East on Sunnyside to property on North side of the street
Rooms
Other Rooms Family Room
Master Bedroom Not split
Den/Bedroom Plus 3
Separate Den/Office N
Interior
Interior Features Granite Counters, Eat-in Kitchen, Breakfast Bar, Pantry, Full Bth Master Bdrm
Heating Electric
Cooling Central Air, Ceiling Fan(s)
Flooring Carpet, Tile
Fireplaces Type 1 Fireplace
Fireplace Yes
Appliance Electric Cooktop
SPA None
Laundry Wshr/Dry HookUp Only
Exterior
Exterior Feature Misting System
Garage Spaces 2.0
Carport Spaces 2
Garage Description 2.0
Fence Block
Pool Diving Pool, Private
View Mountain(s)
Roof Type Rolled/Hot Mop
Porch Covered Patio(s), Patio
Building
Lot Description Sprinklers In Rear, Sprinklers In Front, Desert Back, Desert Front, Gravel/Stone Front, Synthetic Grass Back
Story 1
Builder Name Unnown
Sewer Public Sewer
Water City Water
Architectural Style Ranch
Structure Type Misting System
New Construction No
Schools
Elementary Schools Lakeview Elementary School
High Schools Moon Valley High School
School District Glendale Union High School District
Others
HOA Fee Include No Fees
Senior Community No
Tax ID 149-20-164
Ownership Fee Simple
Acceptable Financing Cash, Conventional, FHA, VA Loan
Horse Property N
Listing Terms Cash, Conventional, FHA, VA Loan
Financing FHA
Read Less

Copyright 2025 Arizona Regional Multiple Listing Service, Inc. All rights reserved.
Bought with ASAP Real Estate



