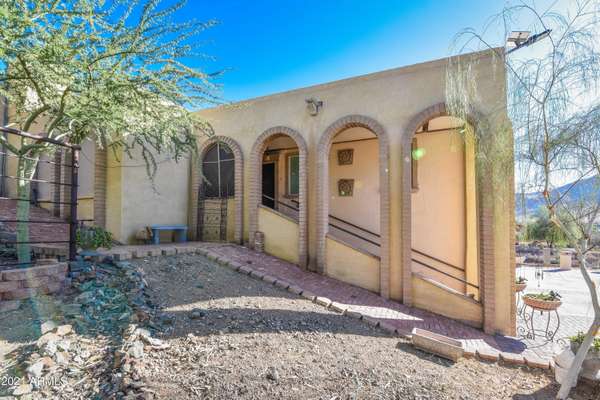For more information regarding the value of a property, please contact us for a free consultation.
4216 W CARVER Road Laveen, AZ 85339
Want to know what your home might be worth? Contact us for a FREE valuation!

Our team is ready to help you sell your home for the highest possible price ASAP
Key Details
Sold Price $800,000
Property Type Single Family Home
Sub Type Single Family Residence
Listing Status Sold
Purchase Type For Sale
Square Footage 3,841 sqft
Price per Sqft $208
MLS Listing ID 6310341
Sold Date 01/19/22
Style Other
Bedrooms 4
HOA Y/N No
Year Built 1979
Annual Tax Amount $4,668
Tax Year 2021
Lot Size 1.857 Acres
Acres 1.86
Property Sub-Type Single Family Residence
Source Arizona Regional Multiple Listing Service (ARMLS)
Property Description
Laveen Living at its finest in this Custom Designed Home with Incredible mountain views, beautiful sunsets, access to many hiking trails nearby and conveniently located near the new Loop 202. Rural yet so close to many parts of the valley! This 3,841 Sq.ft Property sits on 1.85 Acres & horses are permitted on this tiered lot. The wide stairway welcomes you and takes you to the grand open concept first floor, a large living room & large family room with outstanding mountain views, wood flooring, kitchen w/full slab granite counter, ss appliances & walk in pantry. The rest of this beauty includes 1/2 bath in the main floor, huge laundry room/office, 2nd floor leads to the master suite & en-suite w/ walk-in closet. 3rd level leads to 3 large bedrooms w/large closets, 2 baths on this level. This is a very unique property and the architecture will make your heart patter! The renovations and updates here are a must see! Too much and must see and experience to appreciate!
Location
State AZ
County Maricopa
Direction From Baseline, South on 51st Ave, East/Left on W Carver Rd, just past S 43rd Ave, North/Left on Driveway, Home is at the end of the county street. **Look for the numbers on the shared well of Carver*
Rooms
Other Rooms Separate Workshop, Great Room, Family Room
Master Bedroom Split
Den/Bedroom Plus 4
Separate Den/Office N
Interior
Interior Features High Speed Internet, Granite Counters, Upstairs, Pantry, 3/4 Bath Master Bdrm, Full Bth Master Bdrm
Heating Electric
Cooling Central Air, Ceiling Fan(s)
Flooring Carpet, Stone, Wood
Fireplaces Type 1 Fireplace, Living Room
Fireplace Yes
Window Features Dual Pane
SPA None
Laundry Wshr/Dry HookUp Only
Exterior
Exterior Feature Balcony
Parking Features RV Access/Parking, Gated, RV Gate, Garage Door Opener, Extended Length Garage, Attch'd Gar Cabinets
Garage Spaces 2.0
Garage Description 2.0
Fence Chain Link, Wrought Iron
Pool No Pool
View Mountain(s)
Roof Type Tile,Built-Up,Foam
Porch Covered Patio(s), Patio
Private Pool No
Building
Lot Description Sprinklers In Rear, Sprinklers In Front, Natural Desert Back, Dirt Front, Gravel/Stone Front, Natural Desert Front
Story 3
Builder Name *Custom
Sewer Septic in & Cnctd, Septic Tank
Water Shared Well
Architectural Style Other
Structure Type Balcony
New Construction No
Schools
Elementary Schools Laveen Elementary School
Middle Schools Laveen Elementary School
High Schools Cesar Chavez High School
School District Phoenix Union High School District
Others
HOA Fee Include No Fees
Senior Community No
Tax ID 300-09-025-A
Ownership Fee Simple
Acceptable Financing Cash, CTL, Conventional, 1031 Exchange, FHA, VA Loan
Horse Property Y
Disclosures Agency Discl Req, Seller Discl Avail
Possession Close Of Escrow
Listing Terms Cash, CTL, Conventional, 1031 Exchange, FHA, VA Loan
Financing Conventional
Read Less

Copyright 2025 Arizona Regional Multiple Listing Service, Inc. All rights reserved.
Bought with Success Property Brokers
GET MORE INFORMATION




