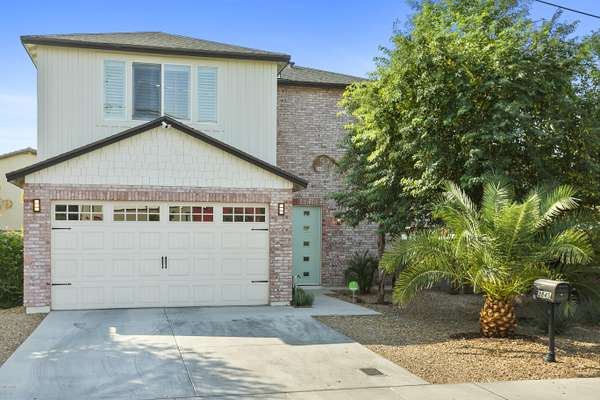For more information regarding the value of a property, please contact us for a free consultation.
3845 E EARLL Drive Phoenix, AZ 85018
Want to know what your home might be worth? Contact us for a FREE valuation!

Our team is ready to help you sell your home for the highest possible price ASAP
Key Details
Sold Price $649,900
Property Type Single Family Home
Sub Type Single Family Residence
Listing Status Sold
Purchase Type For Sale
Square Footage 2,213 sqft
Price per Sqft $293
Subdivision North 39Th Street South Three
MLS Listing ID 6148557
Sold Date 01/20/21
Style Contemporary
Bedrooms 3
HOA Y/N No
Year Built 2016
Annual Tax Amount $3,443
Tax Year 2020
Lot Size 5,223 Sqft
Acres 0.12
Property Sub-Type Single Family Residence
Source Arizona Regional Multiple Listing Service (ARMLS)
Property Description
Must see contemporary build in prime location! 3/4 bed, 2.5 bath, (office/bonus room) 2 story home. Home includes wood flooring, spacious kitchen with an abundance of cabinetry for storage, glass cooktop with wall oven, stainless steel oversized sink, reverse osmosis. Master suite with dual sink vanities, seamless shower, stand-alone tub,
walk-in closet, and Water filtration. Contemporary upgrades everywhere thru the home. Professionally designed private back yard for entertaining, or just simply enjoying the AZ weather! Private pool, mix of grass and desert landscaping by design, built in BBQ. This beautiful home features wood shutters and window coverings. Custom shelving in garage & interior. Don't miss out on this opportunity!
Location
State AZ
County Maricopa
Community North 39Th Street South Three
Area Maricopa
Direction From 40th street go West on Earll drive. SW corner of 39th and Earll
Rooms
Master Bedroom Upstairs
Den/Bedroom Plus 4
Separate Den/Office Y
Interior
Interior Features High Speed Internet, Double Vanity, Upstairs, 9+ Flat Ceilings, Full Bth Master Bdrm, Separate Shwr & Tub
Heating Electric
Cooling Central Air, Ceiling Fan(s), Programmable Thmstat
Flooring Carpet, Tile, Wood
Fireplace No
Window Features Low-Emissivity Windows,Dual Pane,Vinyl Frame
Appliance Electric Cooktop, Water Purifier
SPA None
Exterior
Exterior Feature Storage, Built-in Barbecue
Parking Features Garage Door Opener
Garage Spaces 2.0
Garage Description 2.0
Fence Block
Utilities Available Butane Propane
Roof Type Composition
Porch Covered Patio(s), Patio
Total Parking Spaces 2
Private Pool Yes
Building
Lot Description Sprinklers In Rear, Sprinklers In Front, Desert Back, Desert Front, Grass Back, Auto Timer H2O Front, Auto Timer H2O Back
Story 2
Builder Name Stewart Builders
Sewer Public Sewer
Water City Water
Architectural Style Contemporary
Structure Type Storage,Built-in Barbecue
New Construction No
Schools
Elementary Schools Creighton Elementary School
Middle Schools Monte Vista Elementary School
High Schools Camelback High School
School District Phoenix Union High School District
Others
HOA Fee Include No Fees
Senior Community No
Tax ID 127-21-183
Ownership Fee Simple
Acceptable Financing Cash, Conventional, 1031 Exchange
Horse Property N
Disclosures Seller Discl Avail
Possession Close Of Escrow
Listing Terms Cash, Conventional, 1031 Exchange
Financing Conventional
Read Less

Copyright 2025 Arizona Regional Multiple Listing Service, Inc. All rights reserved.
Bought with HomeSmart
GET MORE INFORMATION




