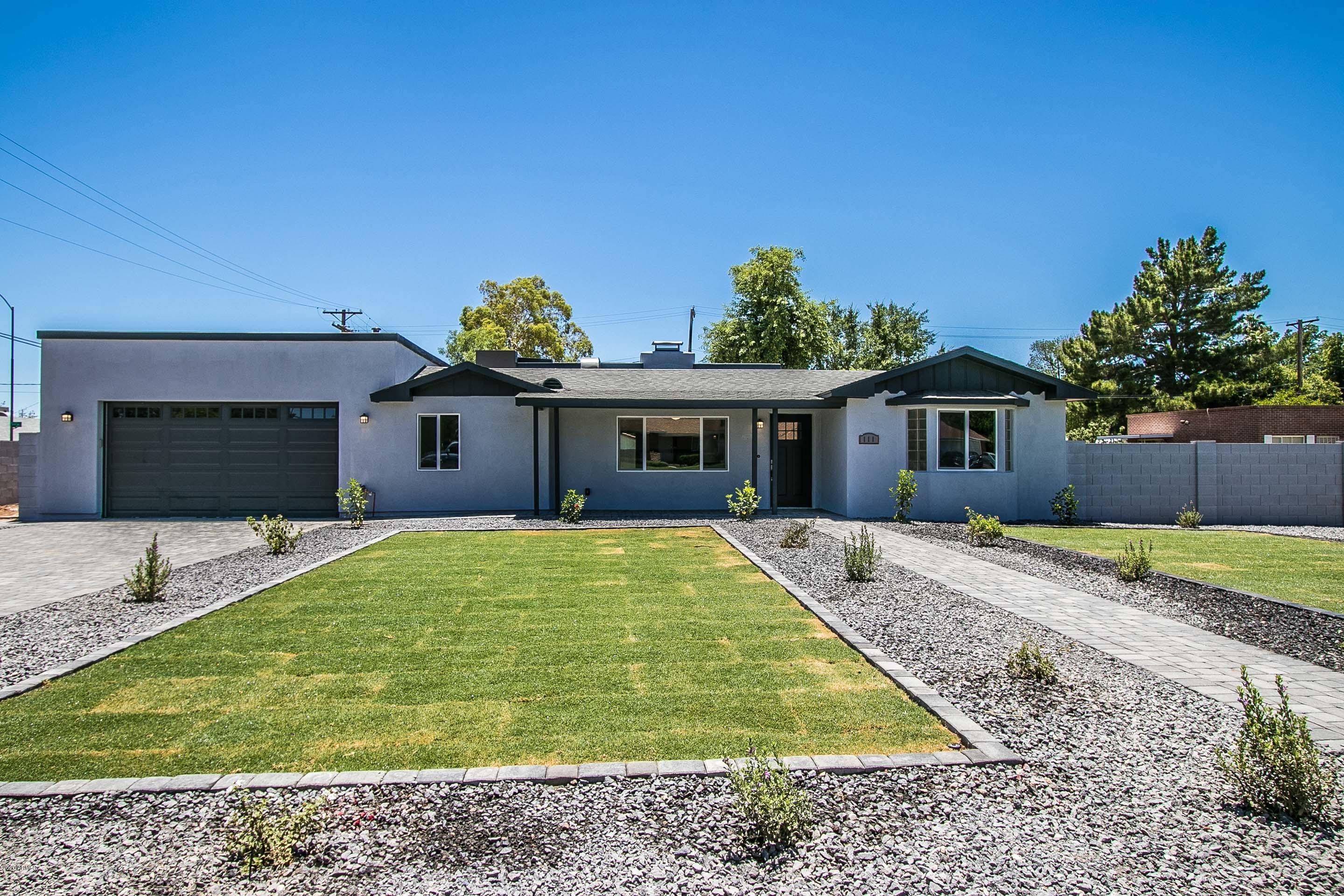For more information regarding the value of a property, please contact us for a free consultation.
111 W 7TH Place Mesa, AZ 85201
Want to know what your home might be worth? Contact us for a FREE valuation!

Our team is ready to help you sell your home for the highest possible price ASAP
Key Details
Sold Price $550,000
Property Type Single Family Home
Sub Type Single Family - Detached
Listing Status Sold
Purchase Type For Sale
Square Footage 2,108 sqft
Price per Sqft $260
Subdivision Evergreen Historic
MLS Listing ID 6093123
Sold Date 07/31/20
Style Ranch
Bedrooms 3
HOA Y/N No
Year Built 1947
Annual Tax Amount $643
Tax Year 2019
Lot Size 0.407 Acres
Acres 0.41
Property Sub-Type Single Family - Detached
Source Arizona Regional Multiple Listing Service (ARMLS)
Property Description
Beautiful remodeled home in the Evergreen Historic District with permitted addition and attached 2 car garage with smart opener. On over 17700 sqft double lot, New Roof, New AC unit and duct work, all new doors and windows, Brand new electrical panel and wiring, brand new plumbing and Gas Water heater, brand new gas Meter and new gas lines throughout the house for all appliances, all new cabinets and Cesar stone countertops, water resistance laminate wood flooring, Front landscaping completed with brand new watering system and timer. Big open backyard with RV gate to create your own paradise. Builder offers a brand new pool at $27,500.00 ask your realtor for details.
Location
State AZ
County Maricopa
Community Evergreen Historic
Direction East on 202, south(right) on country club(87), Left on Brown, right on Grand, Left on 7th pl. last house on the right.
Rooms
Other Rooms Great Room, Family Room
Master Bedroom Downstairs
Den/Bedroom Plus 4
Separate Den/Office Y
Interior
Interior Features Other, See Remarks, Master Downstairs, Eat-in Kitchen, Double Vanity, Full Bth Master Bdrm, Separate Shwr & Tub, High Speed Internet, Granite Counters
Heating Natural Gas
Cooling Ceiling Fan(s), Programmable Thmstat, Refrigeration
Flooring Carpet, Laminate, Tile, Wood
Fireplaces Number 1 Fireplace
Fireplaces Type 1 Fireplace, Living Room
Fireplace Yes
SPA None
Laundry WshrDry HookUp Only
Exterior
Exterior Feature Covered Patio(s), Storage
Parking Features RV Gate, Side Vehicle Entry, RV Access/Parking
Garage Spaces 2.0
Garage Description 2.0
Fence Block
Pool None
Landscape Description Irrigation Back, Irrigation Front
Community Features Historic District
Amenities Available None
Roof Type Composition
Private Pool No
Building
Lot Description Sprinklers In Front, Corner Lot, Desert Front, Dirt Back, Gravel/Stone Front, Grass Front, Grass Back, Auto Timer H2O Front, Irrigation Front, Irrigation Back
Story 1
Builder Name Miad Construcion
Sewer Public Sewer
Water City Water
Architectural Style Ranch
Structure Type Covered Patio(s),Storage
New Construction No
Schools
Elementary Schools Eisenhower Center For Innovation
Middle Schools Carson Junior High School
High Schools Westwood High School
School District Mesa Unified District
Others
HOA Fee Include No Fees
Senior Community No
Tax ID 137-24-012
Ownership Fee Simple
Acceptable Financing Conventional
Horse Property N
Listing Terms Conventional
Financing Conventional
Special Listing Condition Owner/Agent
Read Less

Copyright 2025 Arizona Regional Multiple Listing Service, Inc. All rights reserved.
Bought with Balboa Realty, LLC



