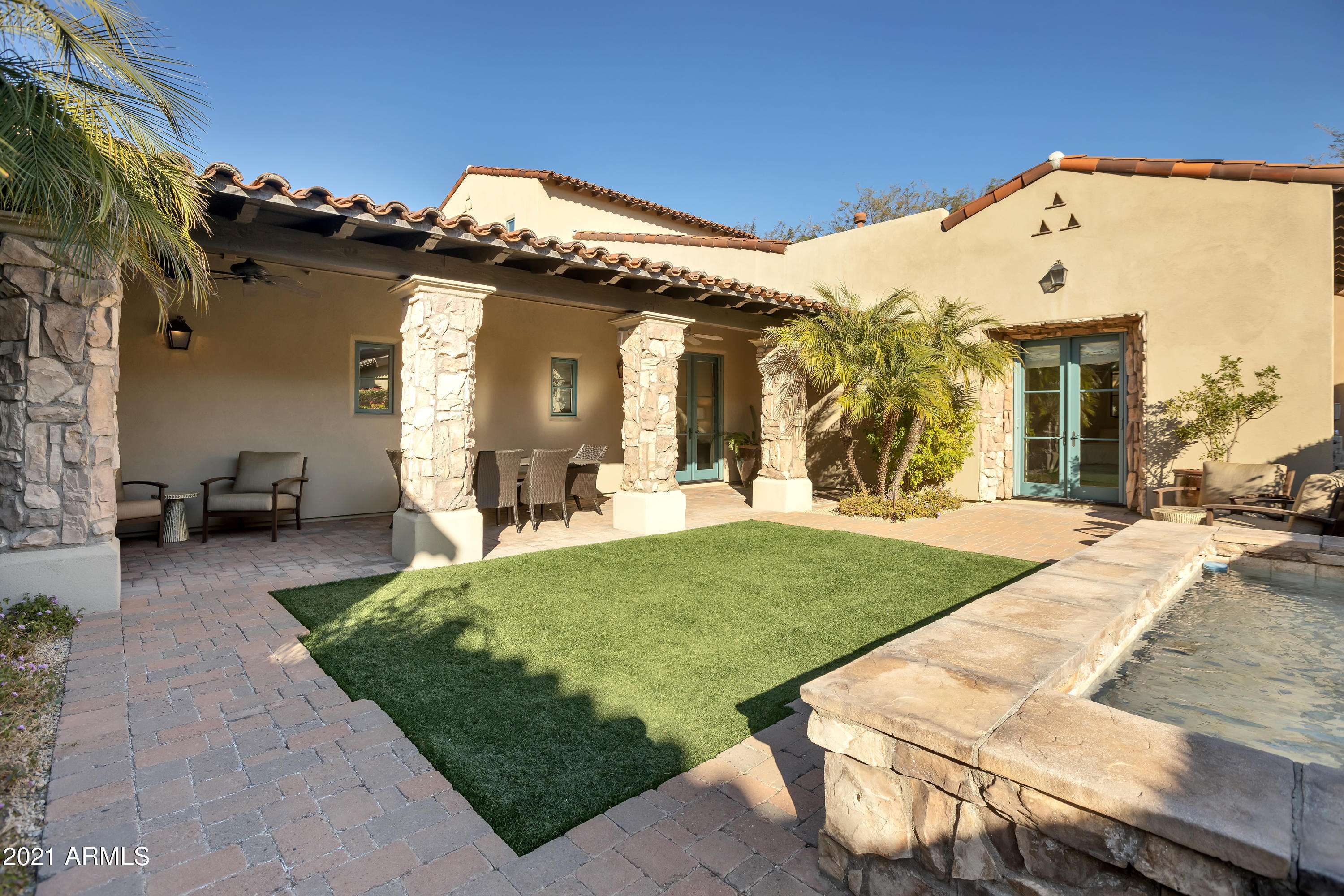For more information regarding the value of a property, please contact us for a free consultation.
20279 N 102ND Place Scottsdale, AZ 85255
Want to know what your home might be worth? Contact us for a FREE valuation!

Our team is ready to help you sell your home for the highest possible price ASAP
Key Details
Sold Price $1,485,000
Property Type Townhouse
Sub Type Townhouse
Listing Status Sold
Purchase Type For Sale
Square Footage 2,653 sqft
Price per Sqft $559
Subdivision Dc Ranch Parcel G.2 / G.4.
MLS Listing ID 6177778
Sold Date 02/04/21
Style Ranch
Bedrooms 3
HOA Fees $348/mo
HOA Y/N Yes
Year Built 2006
Annual Tax Amount $8,237
Tax Year 2020
Lot Size 7,421 Sqft
Acres 0.17
Property Sub-Type Townhouse
Source Arizona Regional Multiple Listing Service (ARMLS)
Property Description
Charming villa located on Ethel's Garden in renowned Silverleaf at DC Ranch. Warm and inviting entry leads you to great room/open single level plan. Rich high beamed ceilings, gas fireplace in family room flow to french doors with views of the garden. Kitchen boasts custom cabinets, large entertaining island, SS Viking and Sub-Zero appliances. Spacious master suite has french doors to front patio, Spa like bathroom. Split second bedroom ensuite. Ideal separate guest quarters/casita. Covered patio, built in BBQ, grass area, and beautiful fountain all in your private backyard to enjoy the coveted Arizona sunshine. Move right into this very well cared home. Three new AC units, water heater, water softener, and roof (2019) Do not miss this opportunity!
Location
State AZ
County Maricopa
Community Dc Ranch Parcel G.2 / G.4.
Direction N on Pima, E on Thompson Peak Pkwy to Windgate Pass. E to Guard Gate, thru gate make first left onto 102nd pl. Right at stop sign, left on 102nd to home on the right.
Rooms
Other Rooms Guest Qtrs-Sep Entrn, Great Room
Guest Accommodations 455.0
Master Bedroom Split
Den/Bedroom Plus 3
Separate Den/Office N
Interior
Interior Features High Speed Internet, Granite Counters, Double Vanity, 9+ Flat Ceilings, Kitchen Island, Pantry, Full Bth Master Bdrm, Separate Shwr & Tub
Heating Natural Gas
Cooling Central Air
Flooring Carpet, Tile
Fireplaces Type 1 Fireplace, Living Room, Gas
Fireplace Yes
SPA None
Exterior
Exterior Feature Private Yard, Built-in Barbecue, Separate Guest House
Parking Features Garage Door Opener, Direct Access, Attch'd Gar Cabinets
Garage Spaces 2.0
Garage Description 2.0
Fence Block
Pool None
Community Features Gated, Guarded Entry, Biking/Walking Path
Roof Type Tile,Foam
Porch Covered Patio(s)
Building
Lot Description Sprinklers In Rear, Sprinklers In Front, Alley, Desert Back, Desert Front, Synthetic Grass Back
Story 1
Builder Name Custom
Sewer Public Sewer
Water City Water
Architectural Style Ranch
Structure Type Private Yard,Built-in Barbecue, Separate Guest House
New Construction No
Schools
Elementary Schools Copper Ridge Elementary School
Middle Schools Copper Ridge Middle School
High Schools Chaparral High School
School District Scottsdale Unified District
Others
HOA Name DC Ranch Association
HOA Fee Include Maintenance Grounds
Senior Community No
Tax ID 217-71-252
Ownership Fee Simple
Acceptable Financing Cash, Conventional
Horse Property N
Listing Terms Cash, Conventional
Financing Cash
Read Less

Copyright 2025 Arizona Regional Multiple Listing Service, Inc. All rights reserved.
Bought with Ventana Fine Properties



