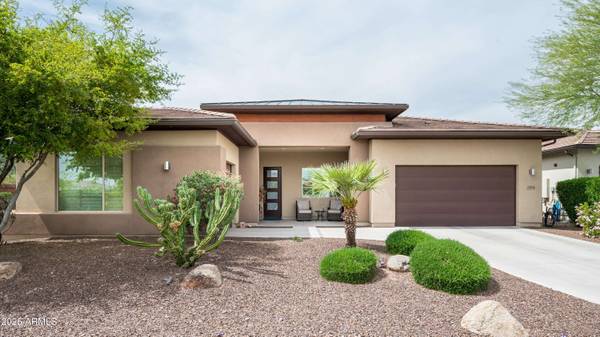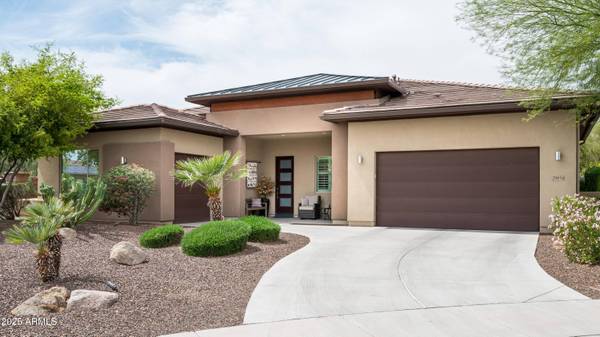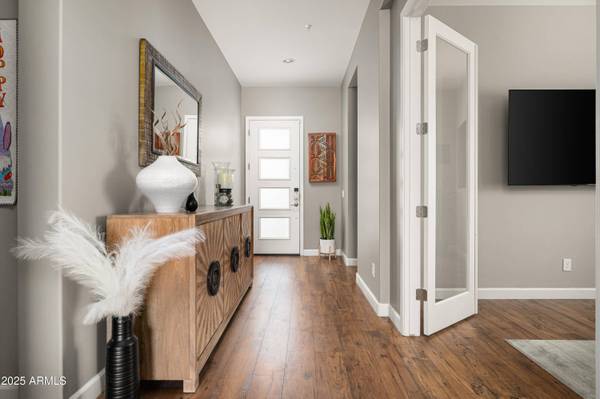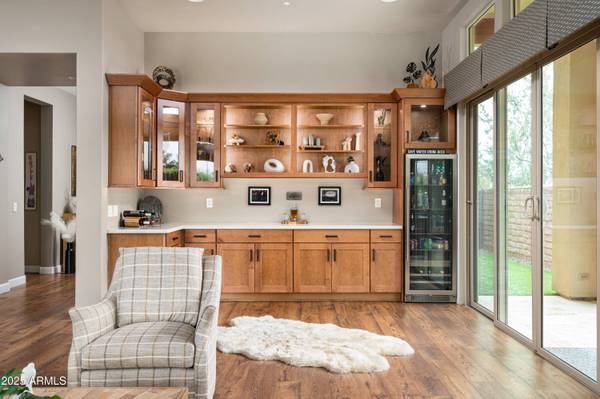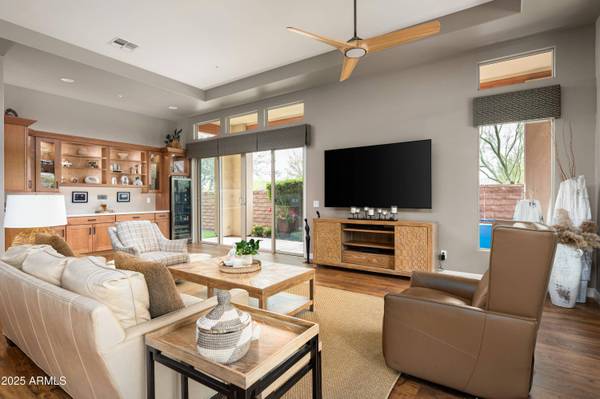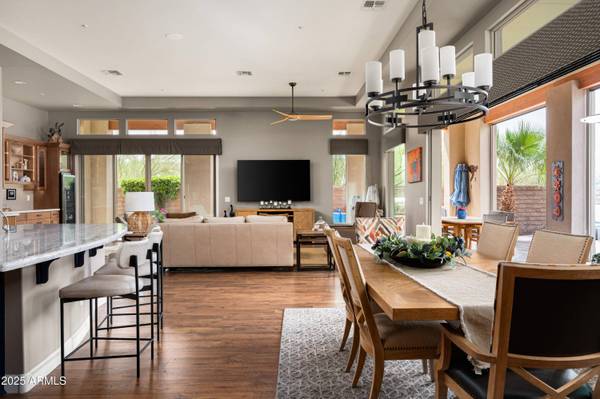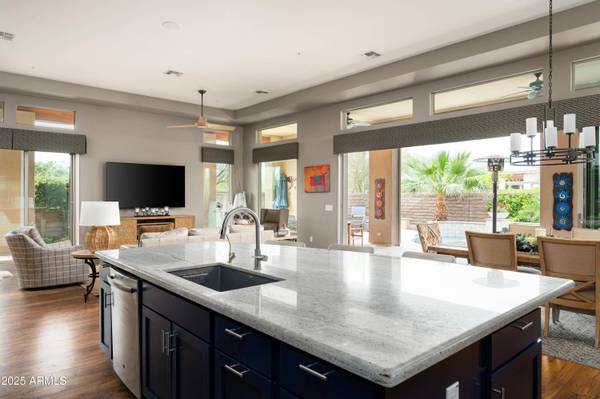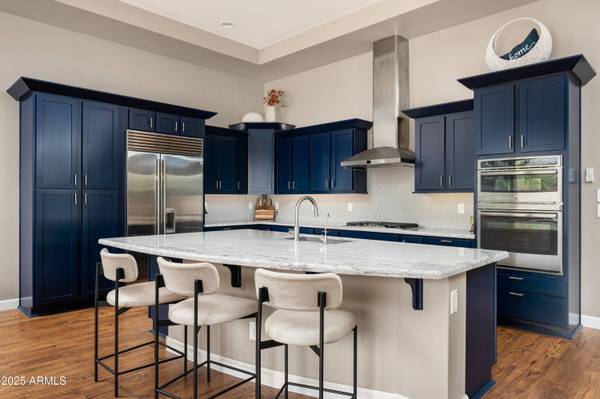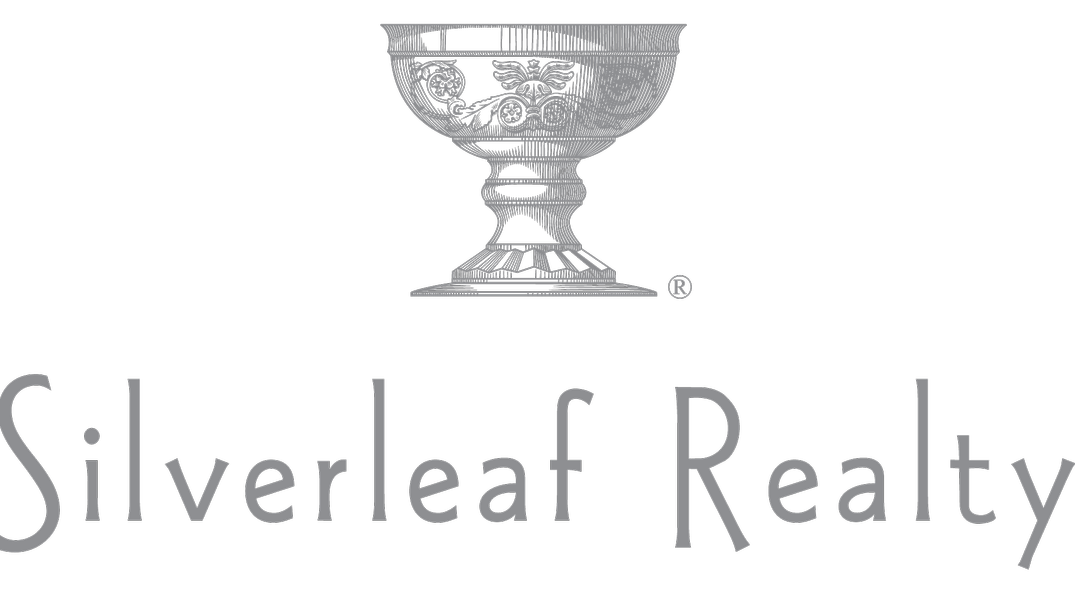
GALLERY
PROPERTY DETAIL
Key Details
Sold Price $1,069,500
Property Type Single Family Home
Sub Type Single Family Residence
Listing Status Sold
Purchase Type For Sale
Square Footage 2, 653 sqft
Price per Sqft $403
Subdivision Trilogy At Vistancia
MLS Listing ID 6840651
Sold Date 05/21/25
Style Contemporary
Bedrooms 3
HOA Fees $296/qua
HOA Y/N Yes
Year Built 2015
Annual Tax Amount $4,304
Tax Year 2024
Lot Size 9,102 Sqft
Acres 0.21
Property Sub-Type Single Family Residence
Source Arizona Regional Multiple Listing Service (ARMLS)
Location
State AZ
County Maricopa
Community Trilogy At Vistancia
Area Maricopa
Direction North on Vistancia Blvd, make a left on Upcountry Way (Trilogy's entrance). Continue straight until you come to Eagle Ridge Lane and make that left. Right on 132nd Drive, home is at the end on right.
Rooms
Other Rooms Great Room
Master Bedroom Split
Den/Bedroom Plus 4
Separate Den/Office Y
Building
Lot Description Corner Lot, Desert Back, Desert Front, Synthetic Grass Back, Auto Timer H2O Front, Auto Timer H2O Back
Story 1
Builder Name Shea Homes
Sewer Public Sewer
Water City Water
Architectural Style Contemporary
Structure Type Built-in Barbecue
New Construction No
Interior
Interior Features High Speed Internet, Granite Counters, Double Vanity, Breakfast Bar, 9+ Flat Ceilings, No Interior Steps, Kitchen Island, Pantry, 3/4 Bath Master Bdrm
Heating Natural Gas
Cooling Central Air, Ceiling Fan(s), Programmable Thmstat
Flooring Carpet, Tile, Wood
Fireplaces Type Fire Pit, None
Fireplace No
Window Features Low-Emissivity Windows,Dual Pane,Vinyl Frame
Appliance Gas Cooktop
SPA Heated,Private
Exterior
Exterior Feature Built-in Barbecue
Parking Features Garage Door Opener, Direct Access, Golf Cart Garage
Garage Spaces 3.0
Garage Description 3.0
Fence Block, Wrought Iron
Pool Play Pool, Fenced, Heated, Private
Community Features Golf, Pickleball, Gated, Community Spa, Community Spa Htd, Community Pool Htd, Community Pool, Tennis Court(s), Playground, Biking/Walking Path, Fitness Center
Utilities Available APS
Roof Type Tile
Porch Covered Patio(s), Patio
Total Parking Spaces 3
Private Pool No
Schools
Elementary Schools Vistancia Elementary School
Middle Schools Vistancia Elementary School
High Schools Liberty High School
School District Peoria Unified School District
Others
HOA Name Trilogy at Vistancia
HOA Fee Include Maintenance Grounds,Street Maint
Senior Community Yes
Tax ID 510-09-058
Ownership Fee Simple
Acceptable Financing Cash, Conventional
Horse Property N
Disclosures Seller Discl Avail
Possession Close Of Escrow
Listing Terms Cash, Conventional
Financing Conventional
Special Listing Condition Age Restricted (See Remarks)
SIMILAR HOMES FOR SALE
Check for similar Single Family Homes at price around $1,069,500 in Peoria,AZ

Active
$954,900
10005 W Spur Drive, Peoria, AZ 85383
Listed by Sherri Thomas of Capri Realty4 Beds 3 Baths 3,101 SqFt
Active
$754,500
13637 W HACKAMORE Drive, Peoria, AZ 85383
Listed by Kristy Jackson of Scott Homes Realty4 Beds 2.5 Baths 2,752 SqFt
Pending
$737,712
32994 N 131ST Drive, Peoria, AZ 85383
Listed by Clayton Denk of David Weekley Homes4 Beds 3 Baths 2,415 SqFt
CONTACT


