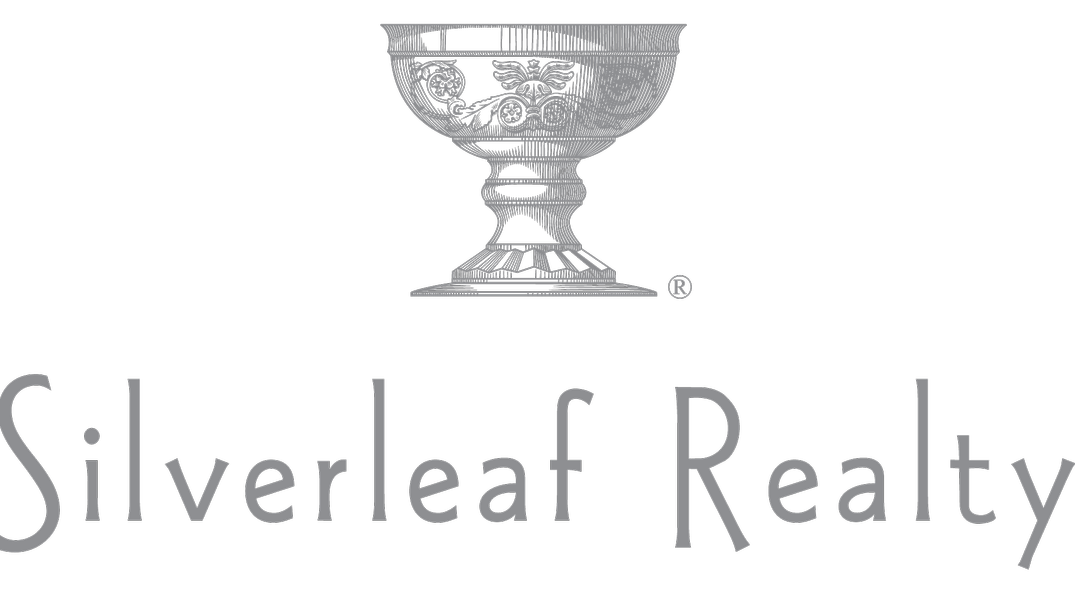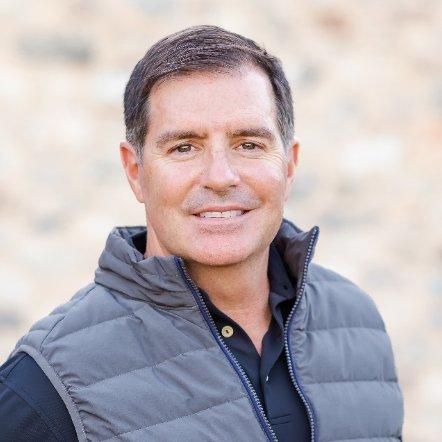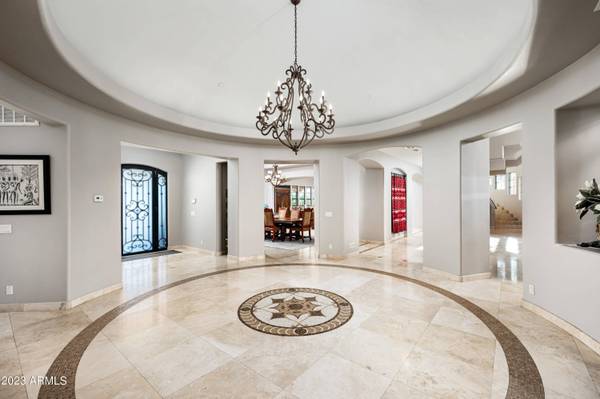
VIDEO HOME TOUR
GALLERY
PROPERTY DETAIL
Key Details
Sold Price $2,850,000
Property Type Single Family Home
Sub Type Single Family Residence
Listing Status Sold
Purchase Type For Sale
Square Footage 7, 413 sqft
Price per Sqft $384
Subdivision Pinnacle Paradise
MLS Listing ID 6645358
Sold Date 11/06/24
Style Other
Bedrooms 6
HOA Fees $57/ann
HOA Y/N Yes
Year Built 2006
Annual Tax Amount $14,259
Tax Year 2023
Lot Size 1.698 Acres
Acres 1.7
Property Sub-Type Single Family Residence
Source Arizona Regional Multiple Listing Service (ARMLS)
Location
State AZ
County Maricopa
Community Pinnacle Paradise
Area Maricopa
Direction Pima to Pinnacle Peak Rd. West to 84th Pl. Right (North) through gated entry to subdivision. House on left.
Rooms
Other Rooms Library-Blt-in Bkcse, Guest Qtrs-Sep Entrn, Family Room
Basement Finished
Master Bedroom Split
Den/Bedroom Plus 8
Separate Den/Office Y
Building
Lot Description Sprinklers In Rear, Sprinklers In Front, Desert Back, Desert Front, Grass Back, Auto Timer H2O Front, Auto Timer H2O Back
Story 2
Builder Name Custom
Sewer Septic in & Cnctd, Septic Tank
Water City Water
Architectural Style Other
Structure Type Private Yard, Separate Guest House
New Construction No
Interior
Interior Features High Speed Internet, Double Vanity, Vaulted Ceiling(s), Wet Bar, Kitchen Island, Pantry, Full Bth Master Bdrm, Separate Shwr & Tub
Heating Propane
Cooling Central Air, Ceiling Fan(s)
Flooring Stone
Fireplaces Type 2 Fireplace, Family Room, Gas
Fireplace Yes
Window Features Dual Pane
SPA None
Exterior
Exterior Feature Private Yard, Separate Guest House
Parking Features Garage Door Opener, Extended Length Garage, Circular Driveway
Garage Spaces 4.0
Garage Description 4.0
Fence Block
Community Features Gated
Utilities Available APS
View City Light View(s), Mountain(s)
Roof Type Tile,Foam
Porch Covered Patio(s), Patio
Total Parking Spaces 4
Private Pool Yes
Schools
Elementary Schools Pinnacle Peak Preparatory
Middle Schools Mountain Trail Middle School
High Schools Pinnacle High School
School District Paradise Valley Unified District
Others
HOA Name PINNACLE PARADISE
HOA Fee Include Maintenance Grounds,Street Maint
Senior Community No
Tax ID 212-03-014
Ownership Fee Simple
Acceptable Financing Cash, Conventional
Horse Property N
Disclosures Agency Discl Req, Seller Discl Avail
Possession Close Of Escrow
Listing Terms Cash, Conventional
Financing Other
CONTACT









